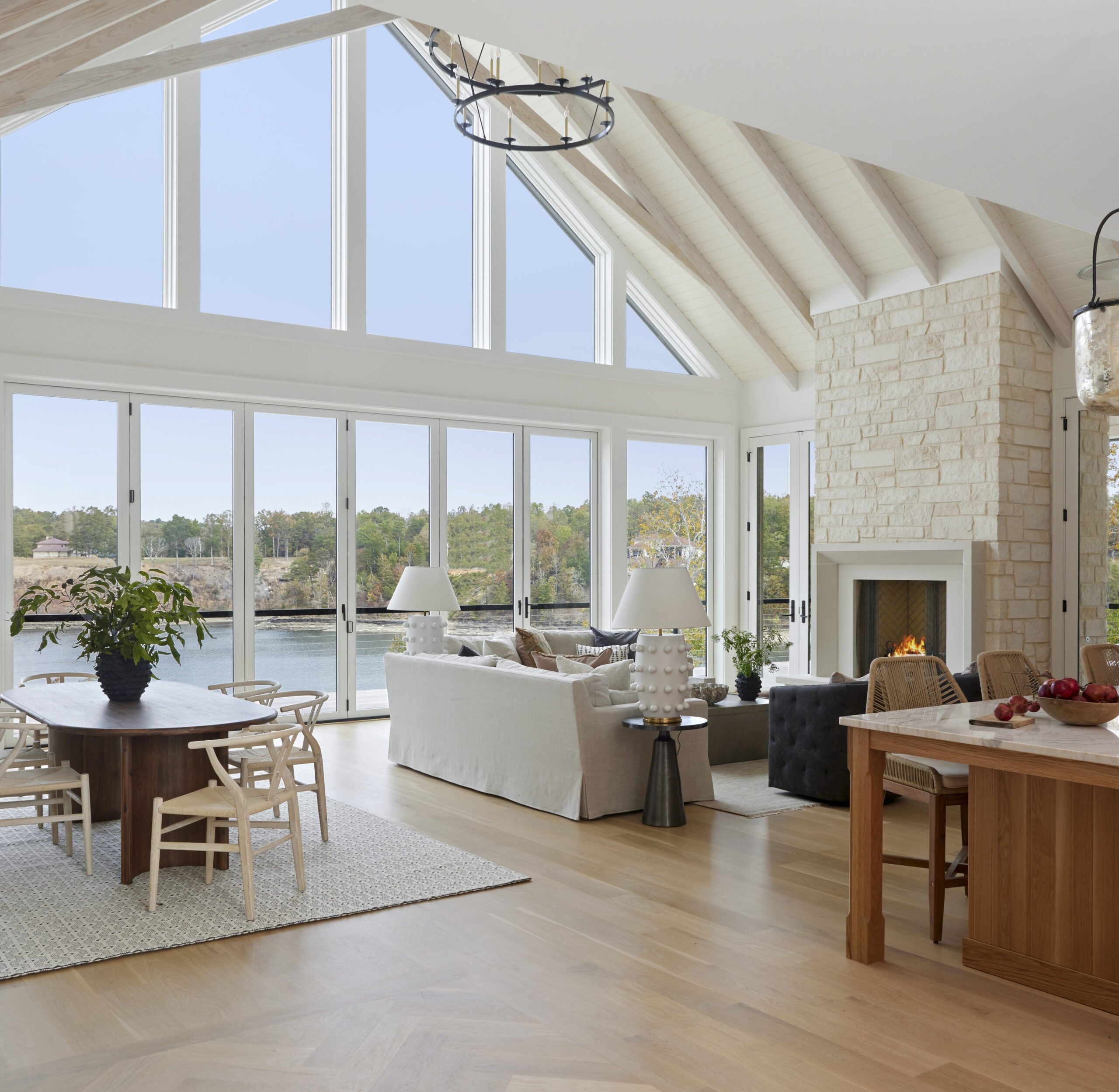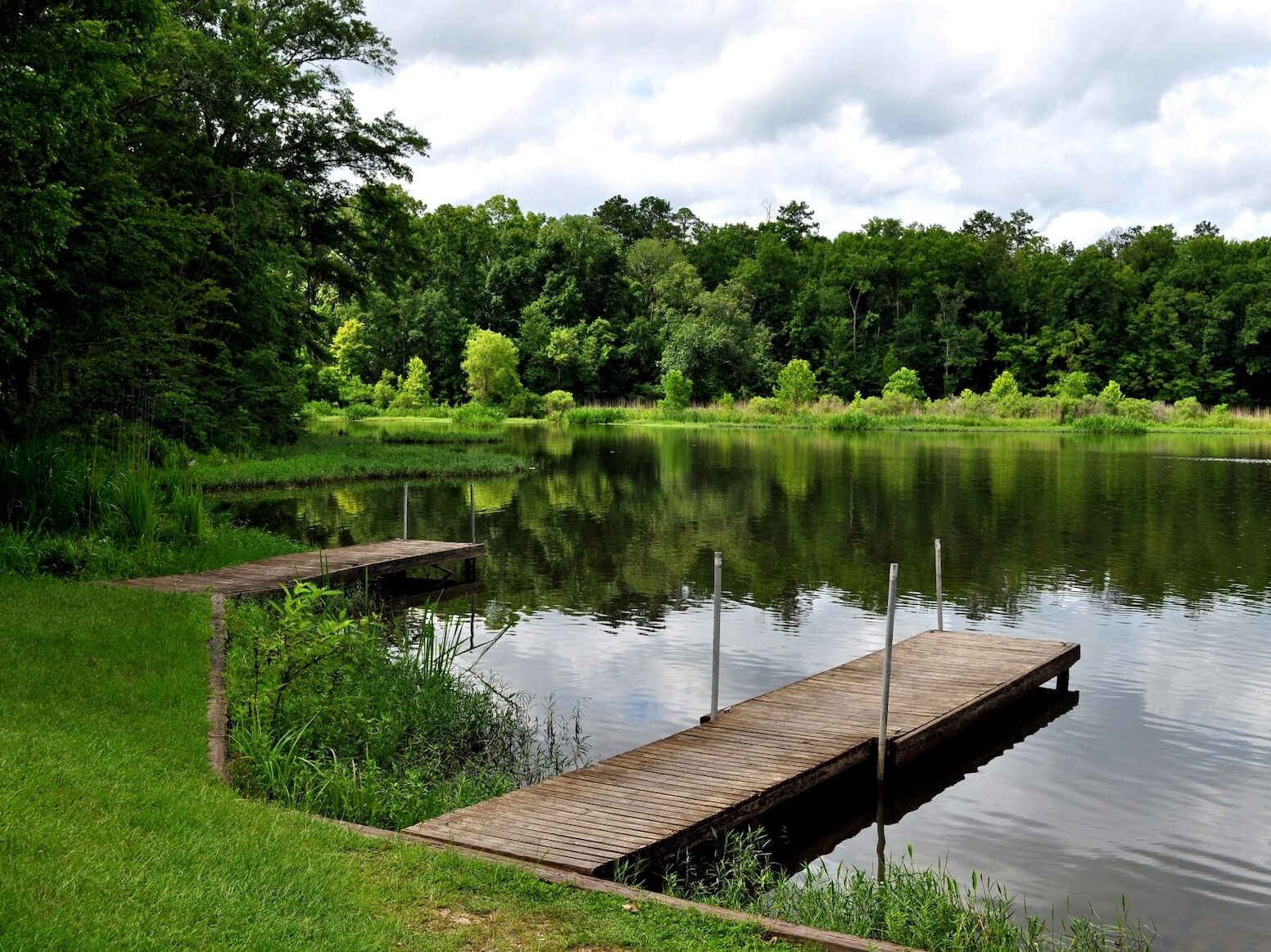When given the keys to someone’s vision, few are able to execute flawlessly. For interior designer Whitney Brown, this skill comes naturally. In 2017, Brown worked on a residential remodel in Homewood with the talented Tyler Franklin of Franklin Homebuilding. The pair found a synergy on the project and the result was incredible.

(Jean Allsopp Photography/Contributed)
After a handful of years, and a couple more children, she received a call from a familiar number. Tyler had begun working with a couple out of Franklin, Tennessee that had their eye set on a custom home on Smith Lake, and he wanted to know if she would be a part of the project. Brown excitedly accepted the project and the team began work crafting the dream home. The design process was entirely new to the Franklin couple, and both found comfort in the team’s immediate alignment of aesthetics.
Brown’s process began with extensive research and a few lengthy lookbooks. She pulled inspiration photos for the couple and met for their initial walk-through to plan out something stunning. After gathering insights from the couple, Brown went to work sketching the interior of their dreams drawing from the many comments and cues given throughout their discussion.
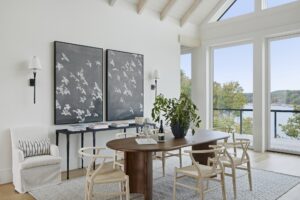
(Jean Allsopp Photography/Contributed)
Once the vision was approved, it was on to material and fixture selection. Brown met the couple at the home and they made their final selections with a strong vote of confidence in Brown’s ability, “We trust you. We may not be able to see it, but we will trust you.” This gave Brown the energy she needed to make the final decisions and implementations.
Brown and Franklin worked tirelessly to ensure every corner of the home was cared for prior to the couple’s arrival for July 4th weekend. With installations each day leading up to the arrival and more than 30 specialists of all trades working to complete the project, Brown and Franklin were eager for the moment of reveal. Before long, the final product was ready.
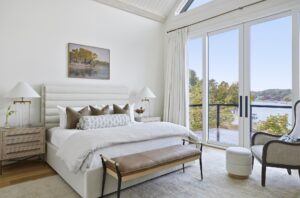
(Jean Allsopp Photography/Contributed)
When speaking to the execution of the concept, Brown notes how important it was for the value of the interior to speak to the beautiful exterior. “It does not feel like a lake house. It is meant to feel more like a retreat,” she muses. The couple wanted to feel a sense of calm within the space as the house was intended as a place to relax and unwind.
Upon entering the home, visitors are taken by the natural light. Vaulted 12-foot ceilings and 10-foot doors give the home a sense of stature. The space plays with scale, feeling very grand in some areas while feeling cozy and quaint in others. The home is characterized by neutral colors that intend to evoke a sense of serenity. All materials are chosen for their natural feel, specifically the white oak flooring and the kitchen’s natural oak cabinetry. The focal points of the home are the living room, the kitchen, and, of course, the view of the water.
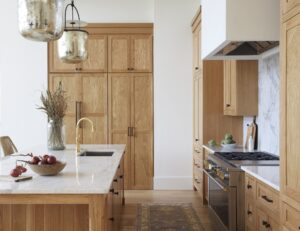
(Jean Allsopp Photography/Contributed)
Brown credits the incredible team for the success of the project. Tyler Franklin of Franklin Homebuilding made the process seamless. Jean Allsopp Photography captured the space in a way that is truly representative of its beauty, and stylist Missie Crawford curated the interior with incredible attention to detail.
