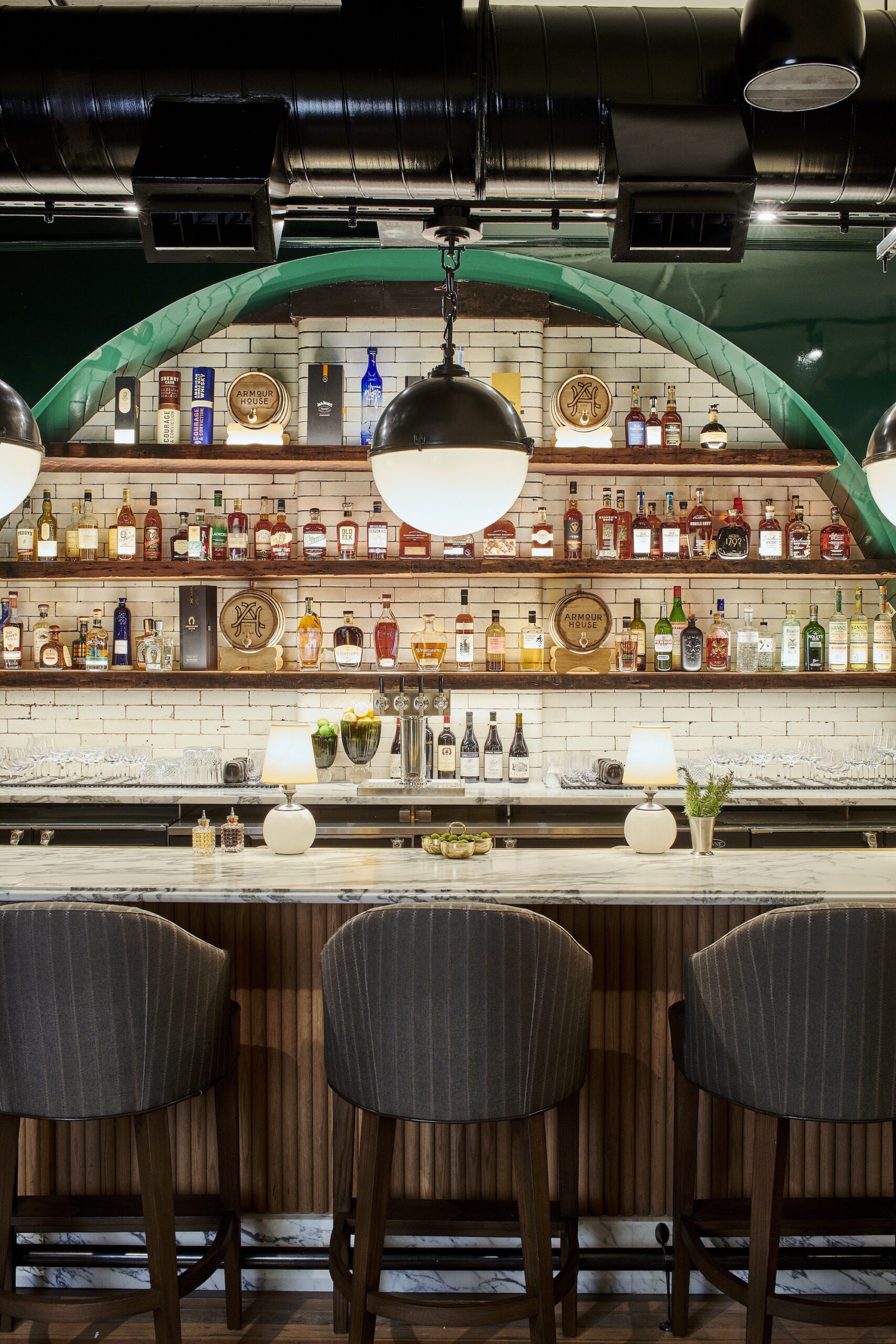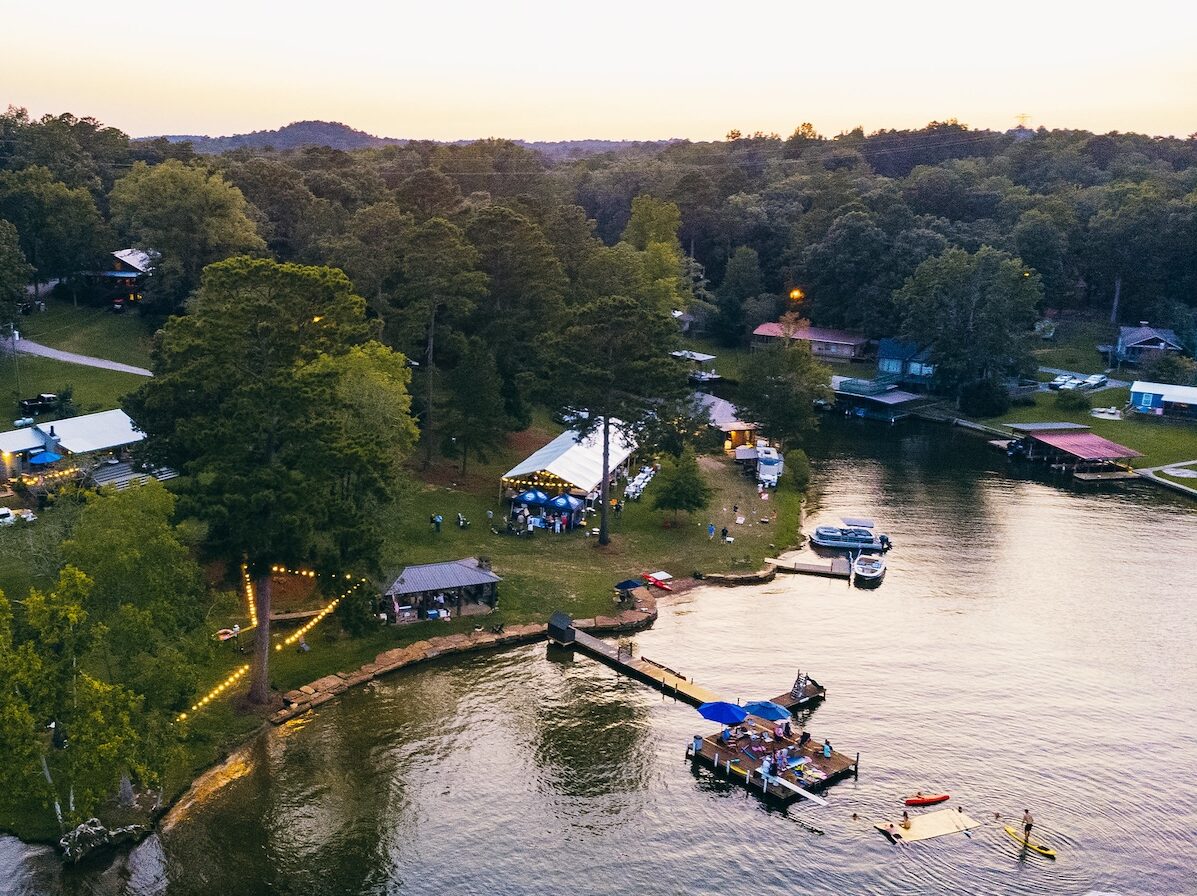“It’s unlike anything else,” she whispers, turning her head to make sure she isn’t caught.
Under the noise of the presentation, I lean in to catch her next words, curious as to what could garner such a distinct reaction.
“You haven’t been?” she asks as the listener shakes her head softly.
My curiosity now peaked; I tune my ears to her tone. A few long moments come between the question and her next statement.
“That’s it. We’re making an Armour House reservation today.”
———–
In the last weeks since the restaurant’s highly anticipated opening, conversations like these have taken place across Birmingham. Armour House, the city’s newest restaurant located in a beautiful historic building on 1st Avenue North, has quickly become the talk of the town. We had the exciting opportunity to speak with the mind behind the stunning space, Chris Reebals of Christopher Architecture & Interiors, to find out more about the vision that drove the restaurant’s design.
For Chris, the story begins with the space itself. The structure that houses the restaurant, the Armour & Co building, holds a history that speaks to the industry of the Iron City in the late 1800s and early 1900s.
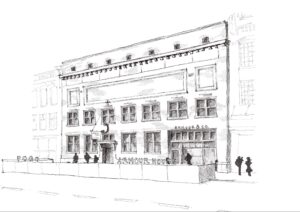
(Eleven Productions/Contributed)
“The building itself was inspirational in a thousand different ways, not the least of which is the story behind it—this very cool generational business, Armour & Co.”
Taking a step back in time, we get a very different picture of the 1st Avenue space. The building was originally used for meat processing, housing live cattle on the fourth and fifth floors with dedicated areas for smoking meats beneath. Remnants of this industrial past can be seen throughout the space and many of the original materials served as inspiration for the site’s design.
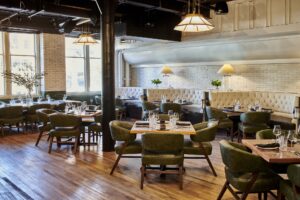
(Eleven Productions/Contributed)
“It has some really fascinating history. I love the authenticity of natural materials, and we found stamped steel in the building from Carnegie—1887. It has locally sourced bricks and timber from Birmingham and the surrounding areas. It had cast iron that was cast in Birmingham proper out of the Coke plants back in the early 20th century.”
From the time the property was purchased, Chris knew that he wanted to use a portion of the space for a dynamic restaurant and bar. Inspired by the space’s history and materials, and driven to develop something special, he began considering concepts. Looking at the local dining landscape, he determined that a high-end steakhouse that is bespoke to Birmingham could offer something special to the area.
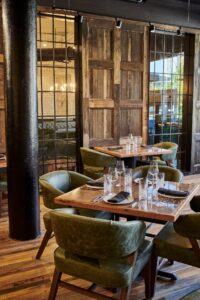
(Eleven Productions/Contributed)
“It just seemed like it was logical. This building’s history was meat. The materials almost spoke from the grave that this place needed to be a really cool steakhouse. That’s what it has become with Armour House.”
Chris made a point of prioritizing the preservation of the building’s materials, and his love for the way natural materials patina over time is a throughline in the design. The hardwoods throughout the space are original to the building, and the team painstakingly took them up, refinished them, and reinstalled them to retain their character. He also notes the molding details and Bevolo gas lamps in the entry which were carefully restored and reinstalled.
“I love the story that it tells in design. I think this building tells a story itself.”
All aspects of the design were intended to be complementary to the character of the building; the team’s goal was to accentuate the authenticity of the original materials. Many of those who have visited Armour House have spoken to the feeling of warmth and nostalgia that it holds. This is precisely what Chris’s team had hoped for guests to experience as they enjoyed the space.
“What I’ve heard from people who have been in the space is that it just feels authentic. It feels like it is almost organically and naturally what it’s supposed to be. And that to me is a heavy endorsement.”
As for the future of Armour House, and what Chris and his team hope to achieve in the coming years, he would love to see the space become a staple in the community and a destination for visitors. Striving for excellence in all endeavors, Chris wishes for Armour House to become synonymous with uncompromising quality.
“I want people to walk in here and say it speaks a very complimentary language in that the food is absolutely going to be, in an uncompromising way, the best. And the design is, in an uncompromising way, the best. If we can be something similar to a Highland’s Bar and Grill, that’s been considered an iconic space for Birmingham, I’d be ecstatic. If we can achieve half of that, I’d be ecstatic. It’s a high mark to aspire to.”
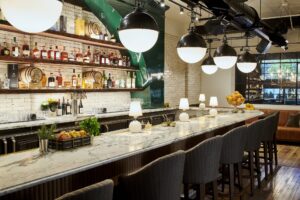
(Eleven Productions/Contributed)
Another exciting addition to the space is the newly opened bar on the building’s lower level. Early on in the process, Chris developed the idea of adding a speakeasy to the space to harken back to the time period of the building’s construction. One day, during their own construction process, Chris’s team made a surprising discovery that would color the soon-to-be speakeasy’s personality. After removing mountains of material from the site, they found one item that remained fully intact despite the destruction: a pogo stick.
“We removed over 27 tons of debris from that building, and somehow that silly green and red pogo stick survived the entire process.”
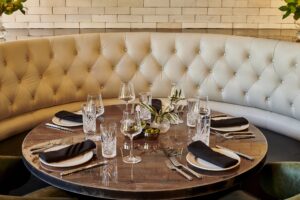
(Eleven Productions/Contributed)
From that point the name of the speakeasy was settled, Pogo. The bar brims with odes to its past as many of the original features remain. The ceiling retains its natural timbers, the original glazed brick lines portions of the walls, and the original stucco can be seen throughout the space. A lacquered finish arch greets guests at the entrance, juxtaposed against a glazed brick to amplify a mirrored effect and create a synergy with surrounding elements.
As Chris describes, the Alabama white marble and fluted white oak on the front of the bar are intended to speak a complimentary, symbiotic language with the history of the building. He sees all of these small but vital details as a way for the building to speak to those in the space from a different and distinct era.
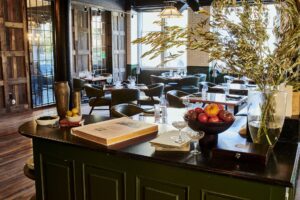
(Eleven Productions/Contributed)
With both projects completed and open to the public, he expresses a depth of gratitude to the team that has made this dream a reality. He thanks the City of Birmingham for their strong support and applauds their forward-thinking approach. He offers sincere thanks to those involved from his investment partner Rollins Montgomery to Chef Jeffrey Compton and his hard-working team at Christopher Architecture & Interiors.
It is on account of their incredible work ethic and impeccable attention to detail that this new experience has been brought to the Birmingham community.
View more stunning projects by Christopher Architecture & Interiors here.
